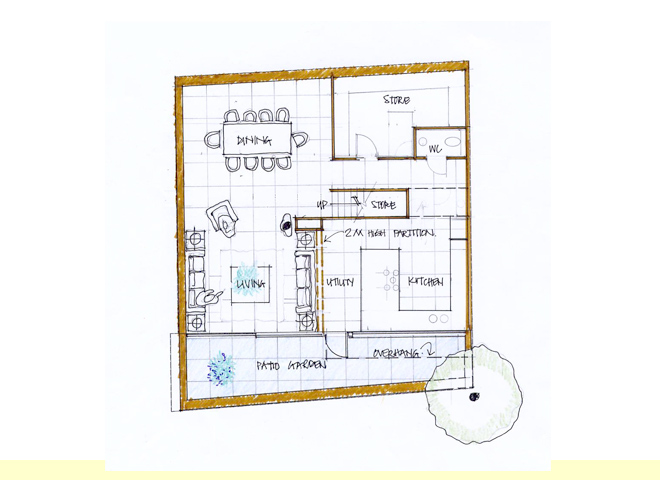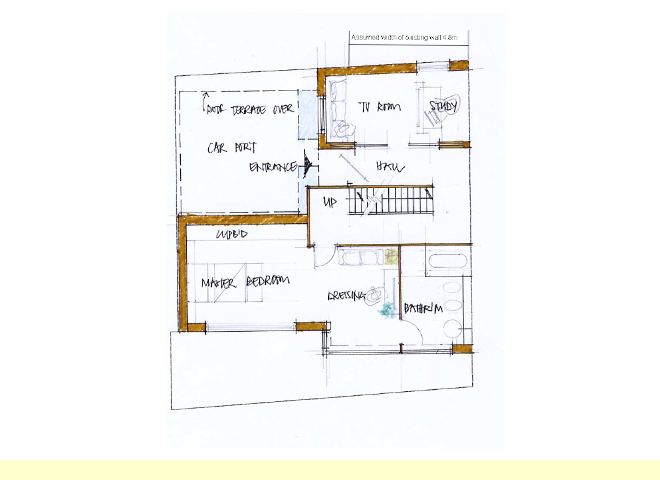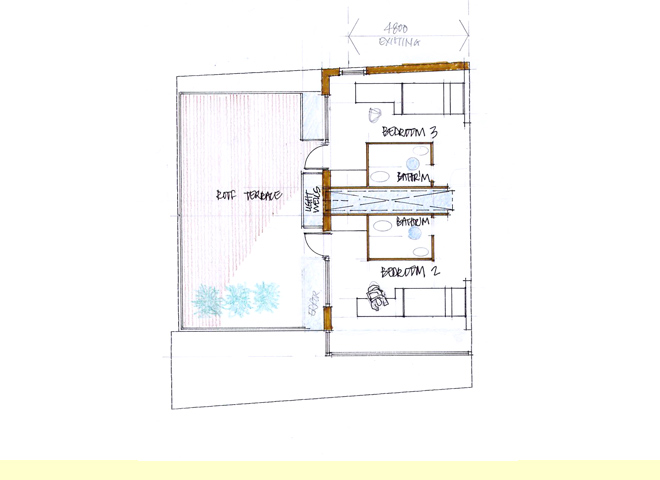Belsize Lane, NW3
The illustrations are an example of the culmination of many hand-drawn sketches we produce prior to drawing on the computer. This was a tiny project but one that tested us greatly given the minimal size of the plot.
The property in Belsize Lane was an existing tile shop with a store room over, in a fashionable urban village in north London. The conditions of special interest accreditation by the local authority meant that many features of walls and external facades had to be retained. We experimented with the idea of kinetic basements and other ideas, novel to our practice, but at the end the impracticalities of site conditions resulted in almost conventional solutions.
The client decided not to proceed with the purchase as the conservation requirements were too restricting, but the process of creating spaces out of virtually nothing was hugely educational.







