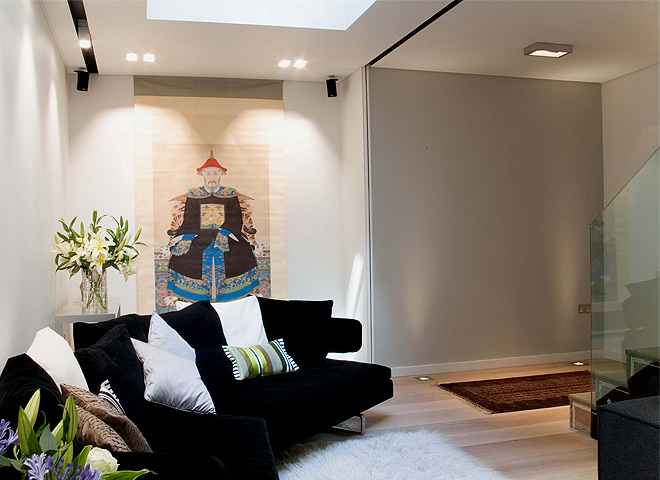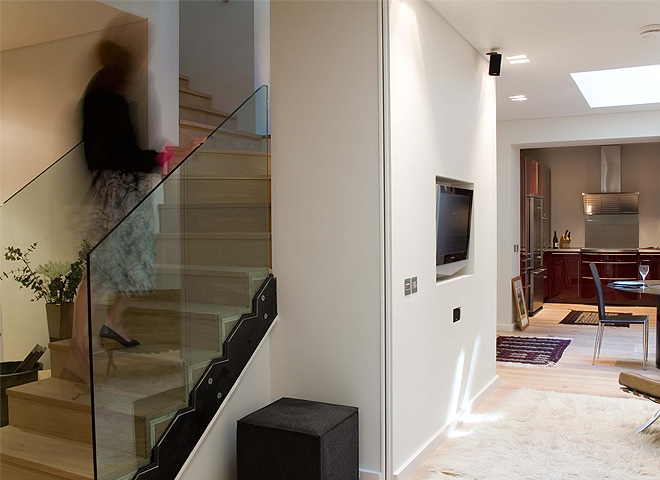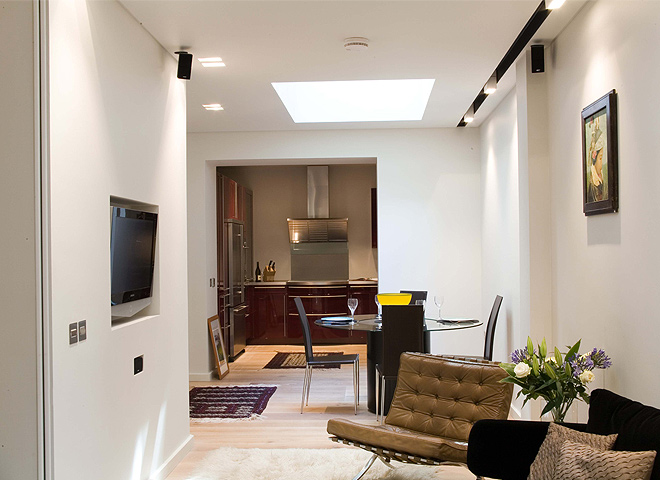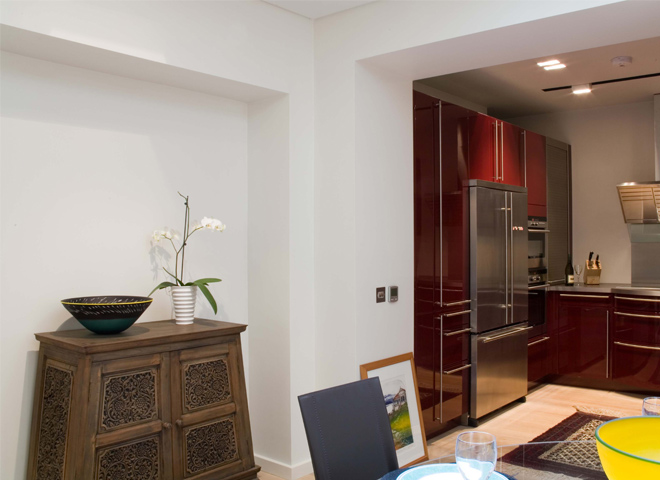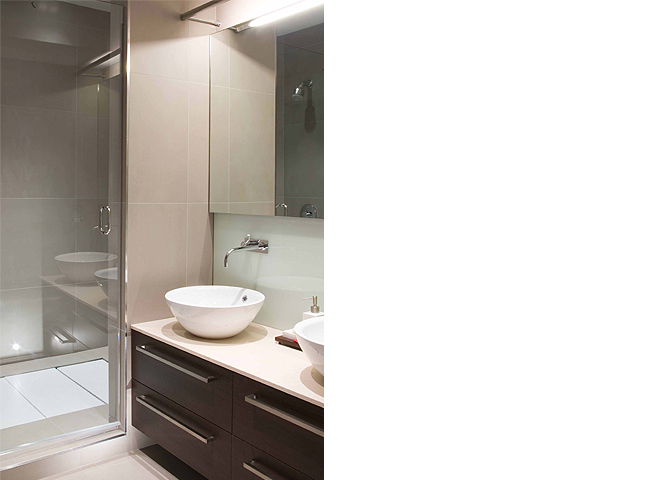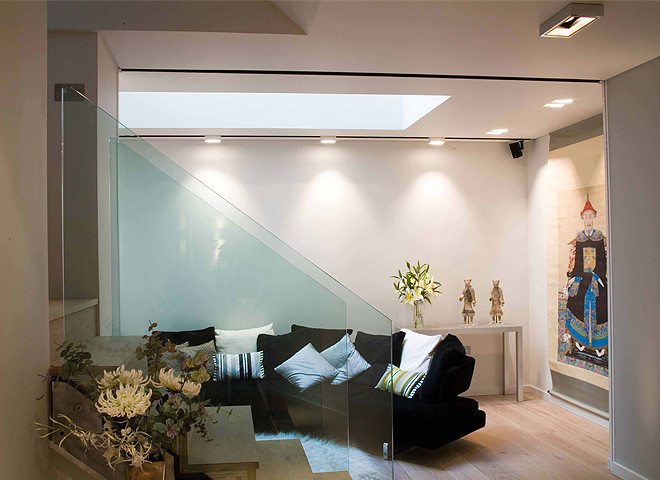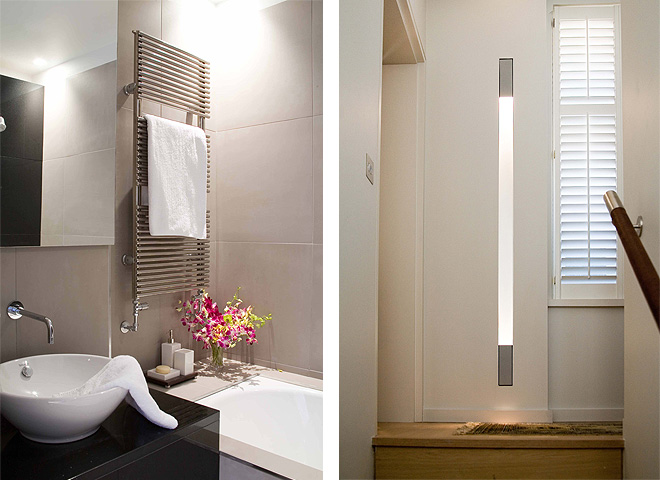Green Street, Mayfair W1
We were given relatively free rein in this project and the photographs of the finished project show what can be achieved when client and architect work well together. Grosvenor Estates were the Freeholders and ultimately approved the scheme.
We inherited a primarily basement flat with little light and a feeling of being shut off from the upper area. In bringing the external courtyard into the building but topping off the reclaimed area with a large roof light, it both greatly extended the Lounge and visually connected the basement to the upper floor. The bedrooms had to be properly tanked as they were situated under Green Street itself and they are now completely dry. Veneered doors, stainless steel handles, bathroom fittings, wall and ceiling lights were all chosen very much with style in mind. We had successfully transformed the space. Our client's own excellent taste in objet d'art enhanced the architecture.





