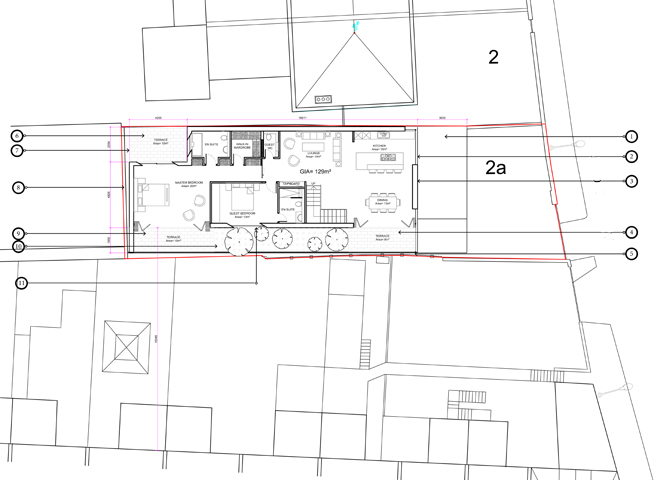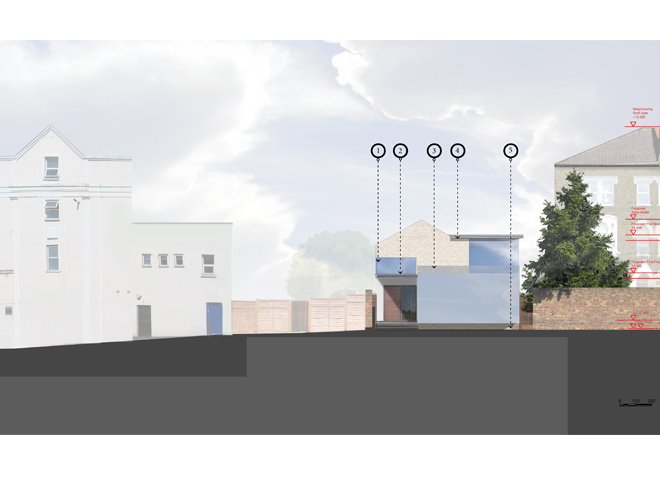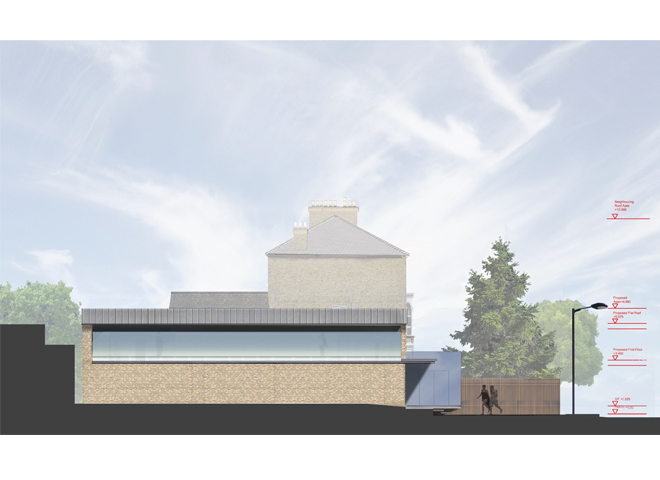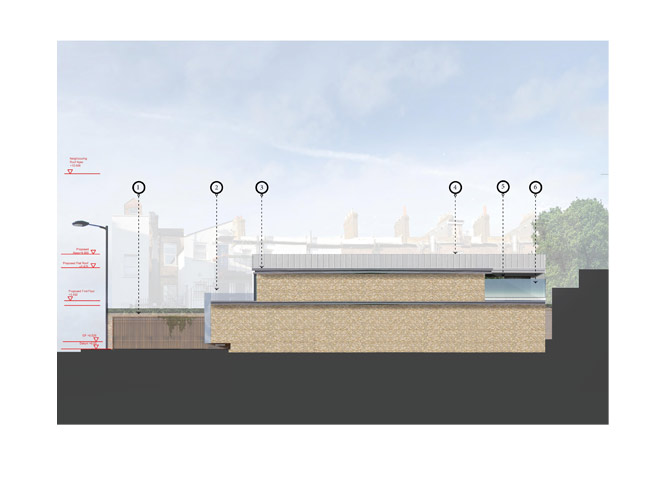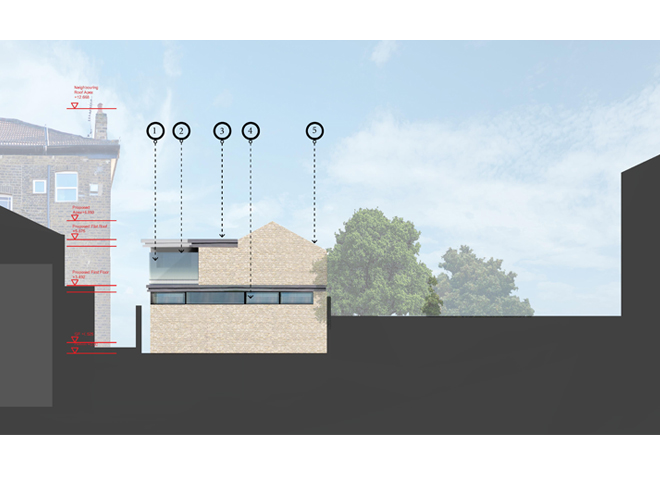Mixed Use, North London
We were commissioned by the owners of a north London art gallery to design architectural proposals for a replacement commercial unit on the ground floor and a residential unit above. The illustrations here are one of the earlier proposals presented to the London Borough of Barnet which they turned down twice. We went to appeal following the second refusal and won!
It is essentially a simple architectural project in its plan form but there are details such as the proposal for the use of thin and long Roman bricks made in Belgium for the ground floor that distinguishes this building. The brown German zinc roof with hidden gutters on both long facades simplifies the elevations and raises curiosity.
The client was especially fond of small gardens and the confined terraces, bounded on all sides with frosted glass, affords privacy in this highly urban street.





