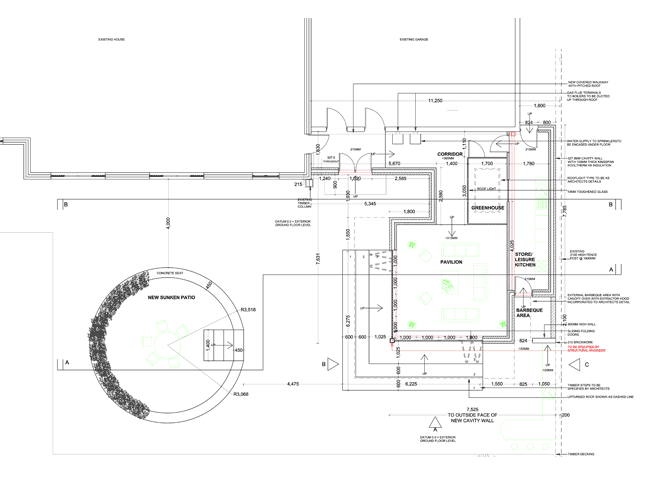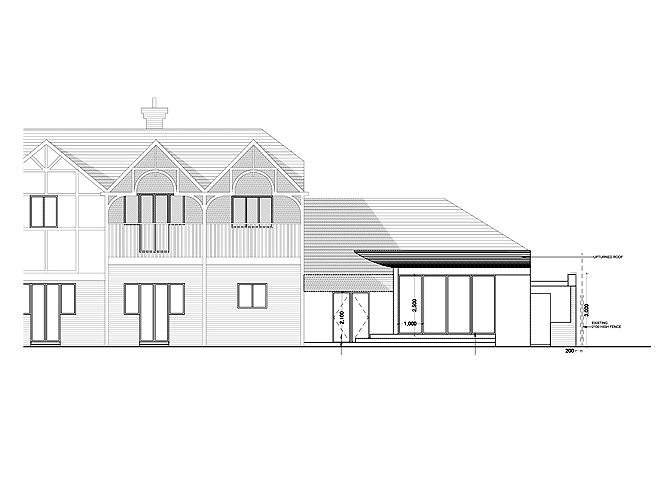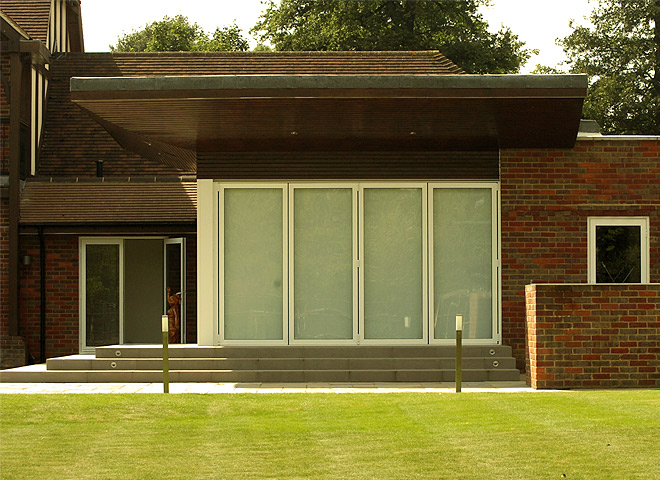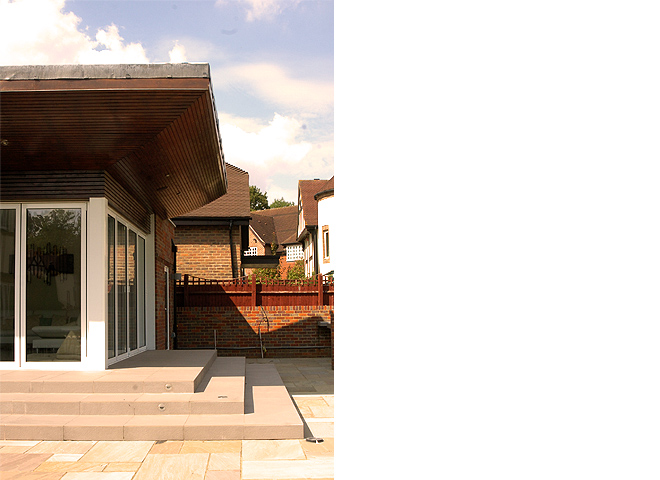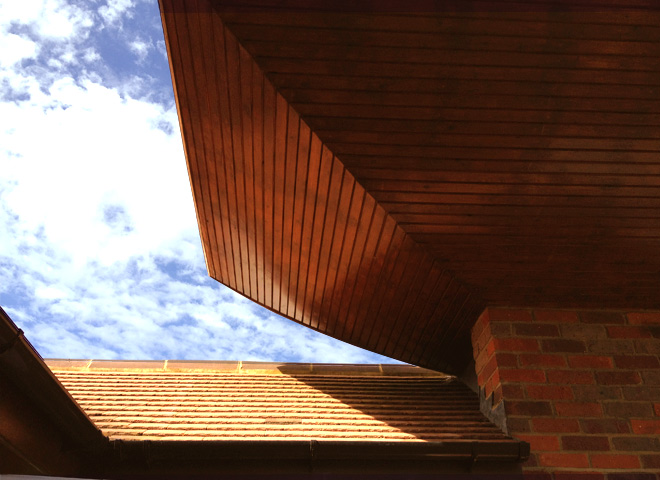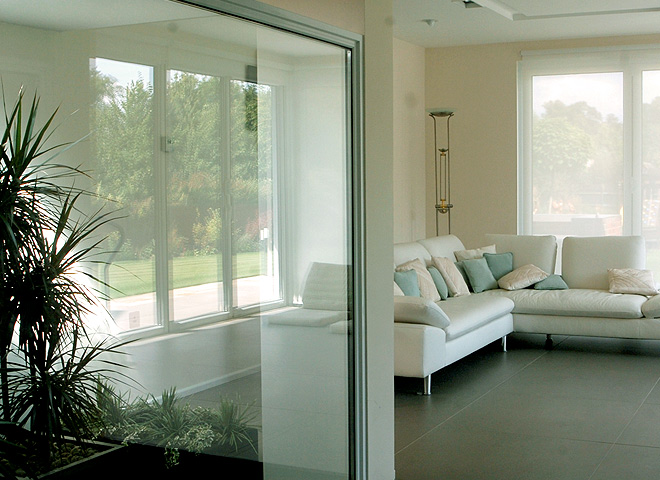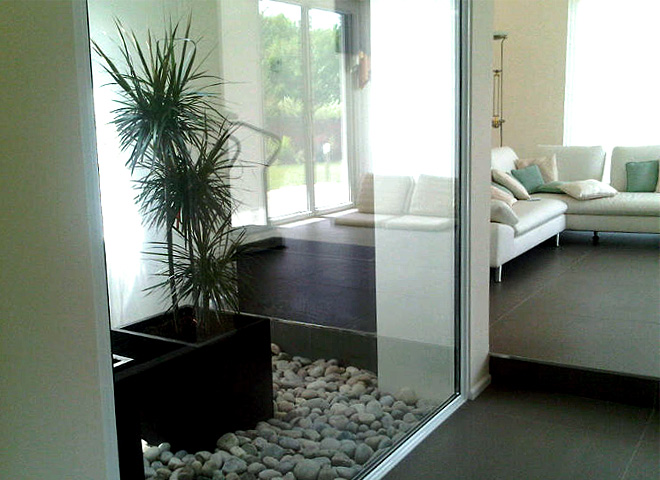Poles Park, Hertfordshire
The extension to the house in Poles Park grew out of the necessity for grandchildren to have a space to play in with immediate access to the large south-facing garden. The natural choice was to place the space slightly away from the house; it is accessed via the kitchen and utility room and has commanding views of the garden as it stands raised above the lawn.
The entrance from the intervening corridor is flanked by open conservatories housing large plants as a foretaste of the garden to come. The room itself is fitted with full height sliding folding doors. When open the room is totally absorbed into the outdoor space and at dusk, the internal lighting makes it a very special part of the house and the garden.
The hull-shaped roof has its origins in the curved timber adornments on the balcony of the main house.





