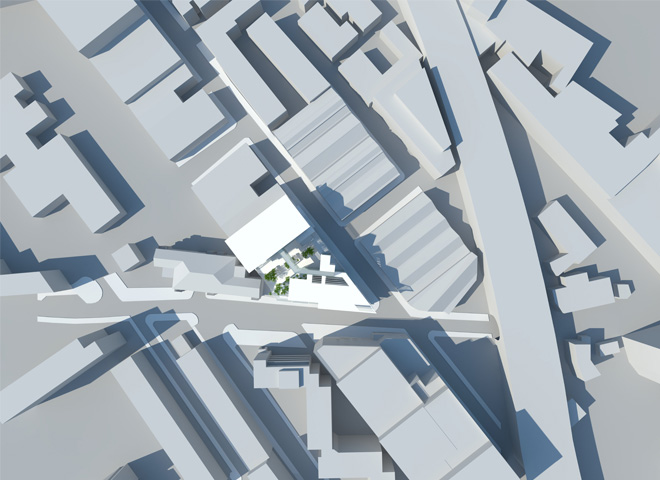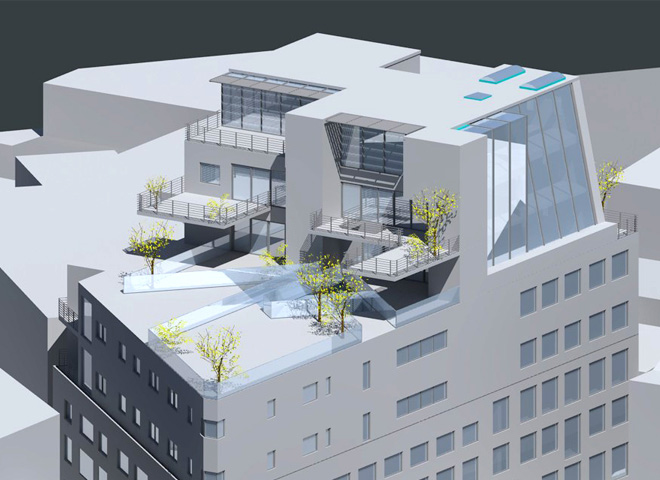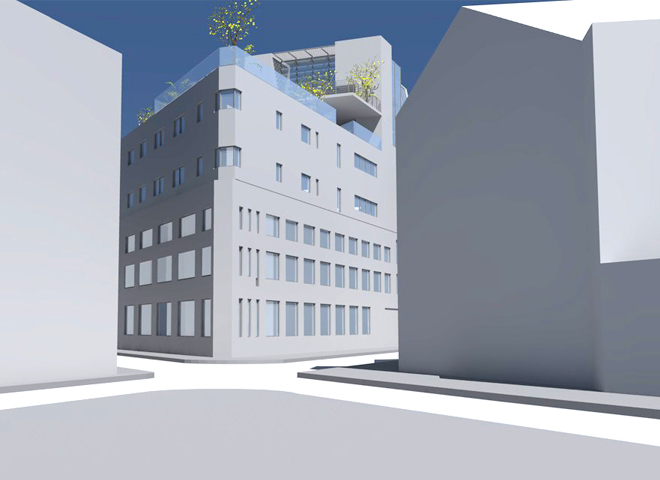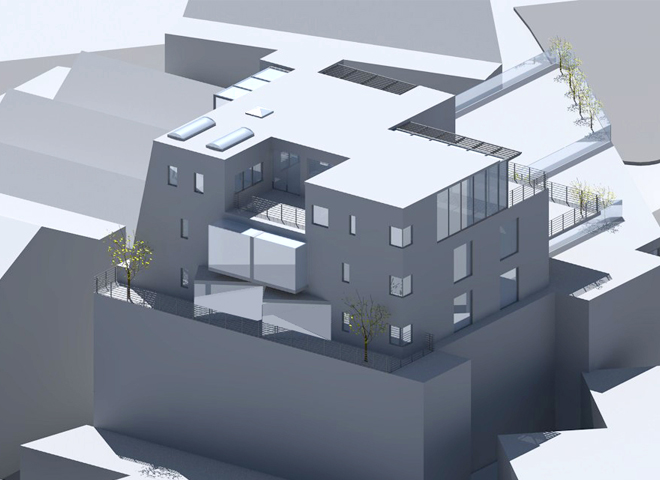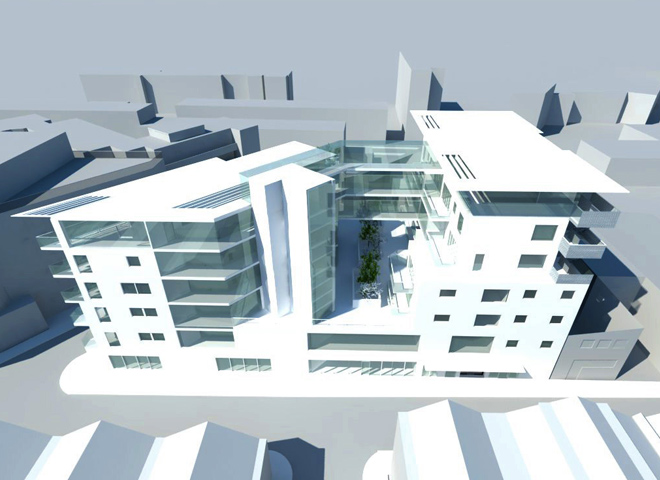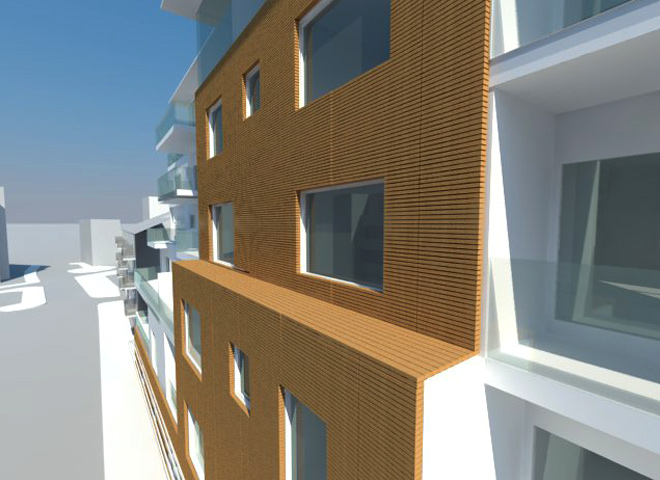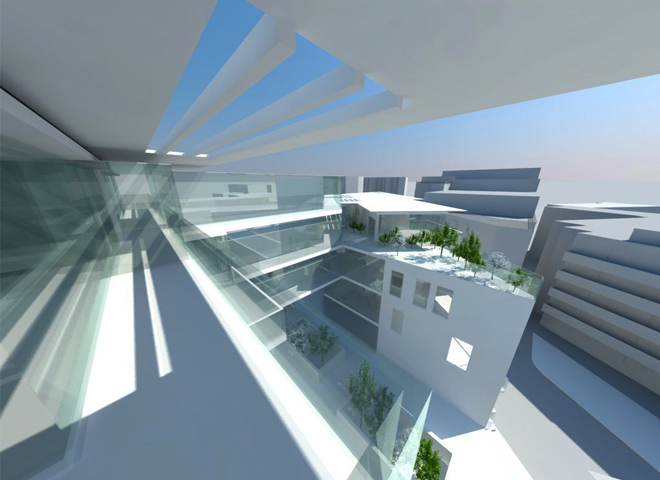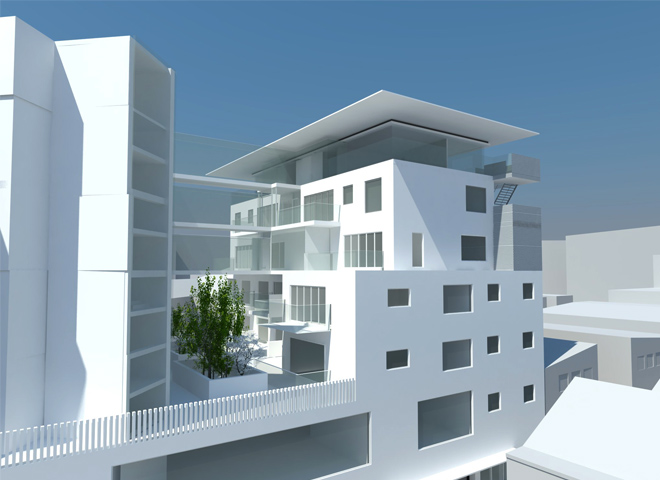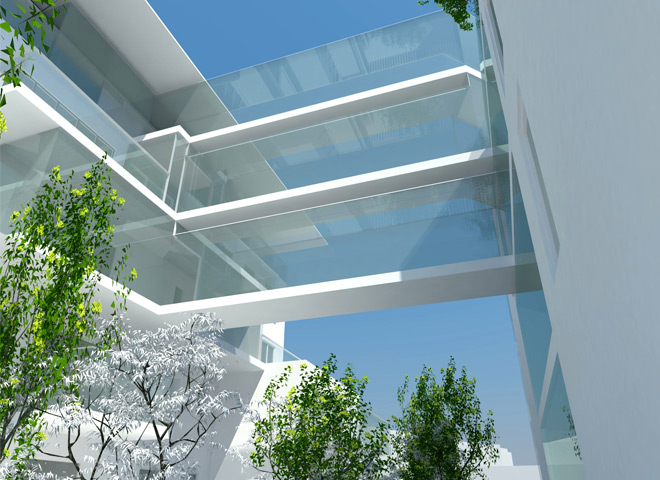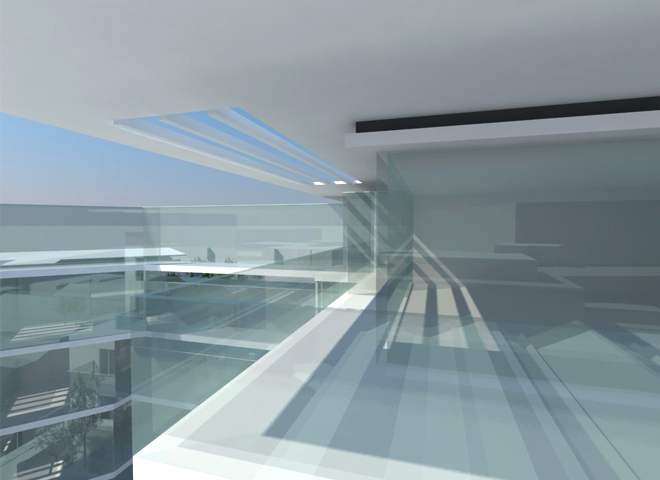Webber/Rushworth Street, SE1
Chaudhuri Architects were tasked with preparing a feasibility study for a mixed use development of commercial and residential accommodation in Southwark. The project proposed the vertical extension of a building located in Webber Street which turns the corner into Rushworth Street. Perhaps one of the more complex projects we have designed, it involved such diverse issues as Rights of Light, 'Affordable' housing, building weight, orientation, overlooking – all because of its urban location.
The commercial floor space proposed is circa 4,000 sq.m. and the residential floor space proposed circa 900 sq.m. including a three bedroom penthouse.
A corner site, it presented interesting issues such as the introduction of new architecture into the existing urban fabric, views, practical and cost-saving construction methods, and also dealing with sustainability.





