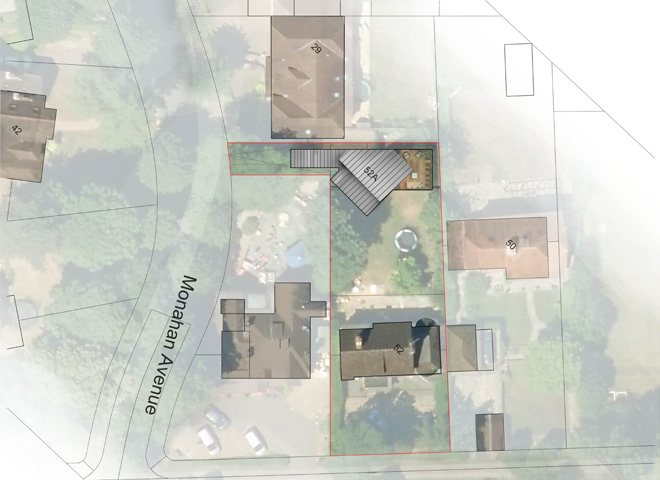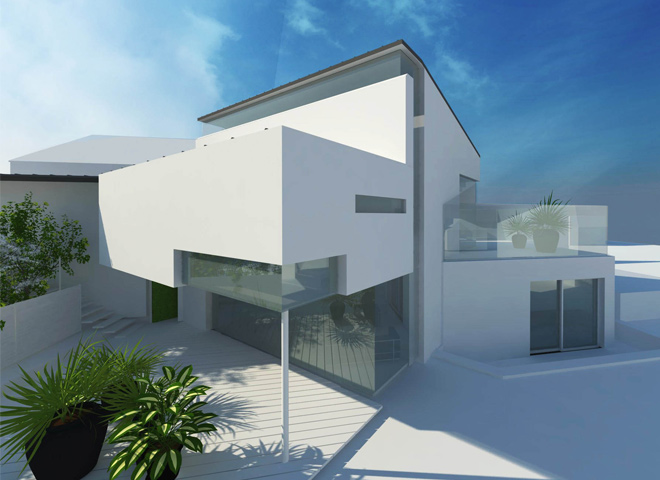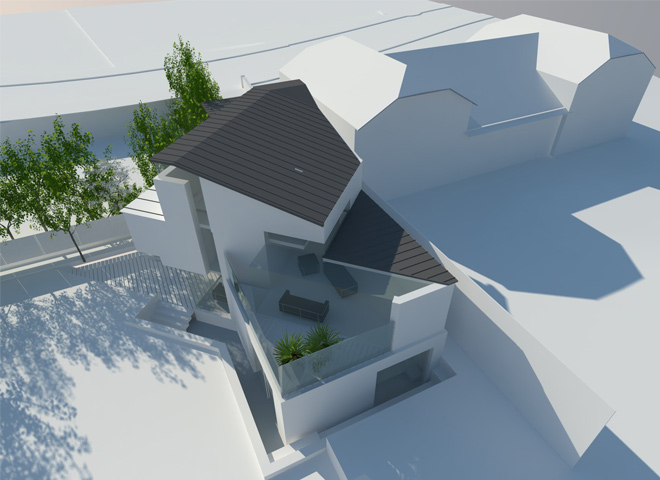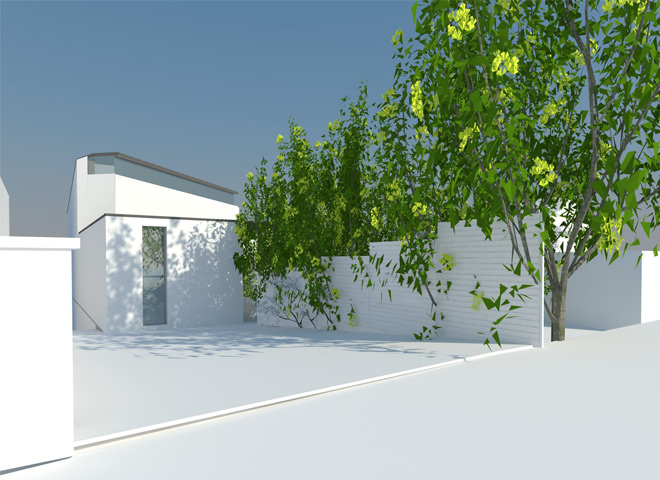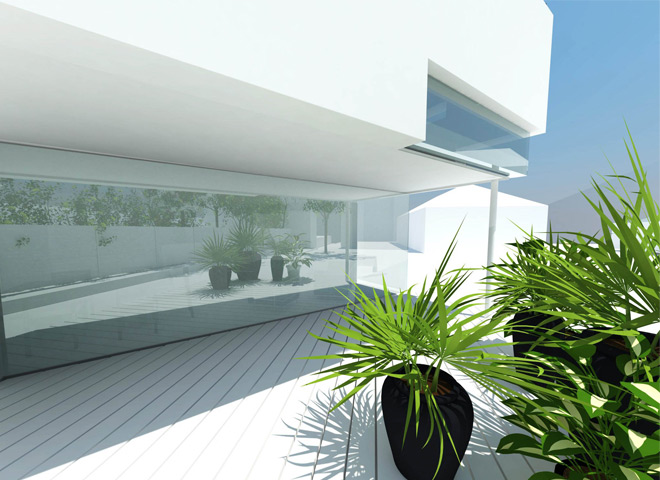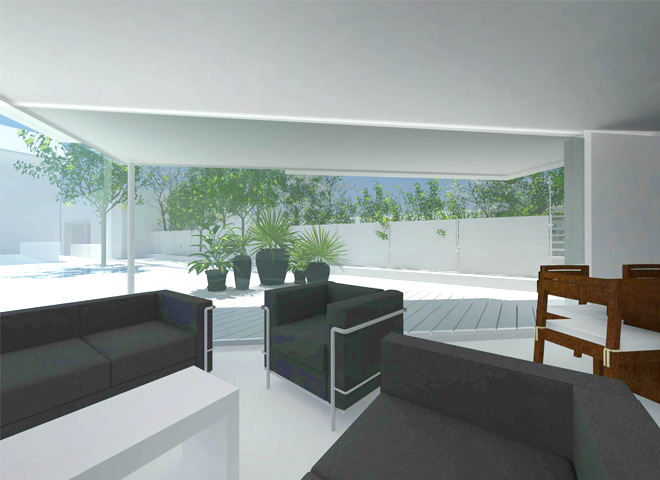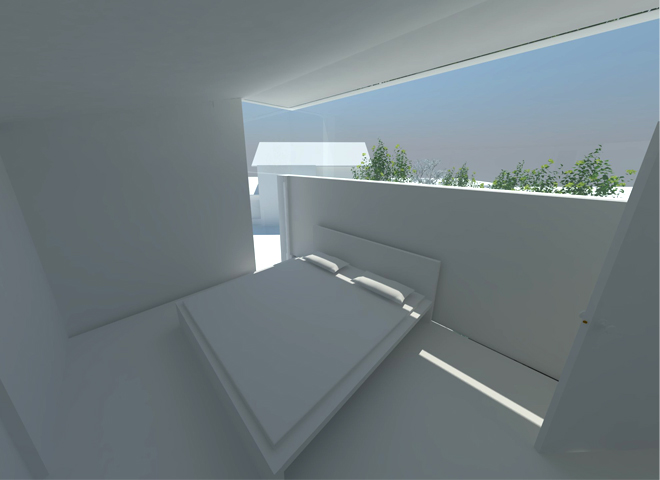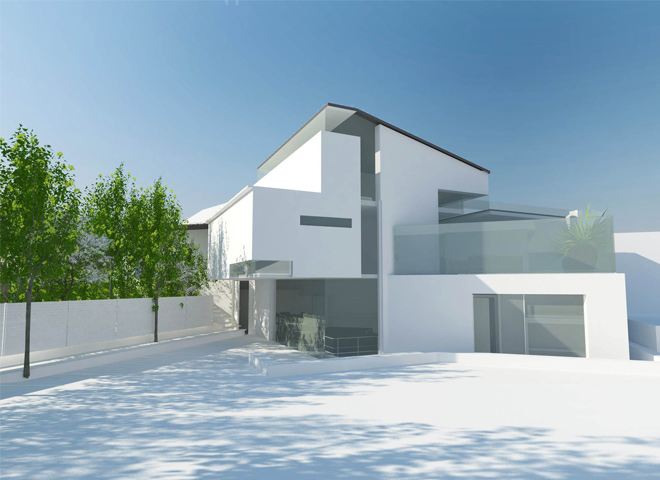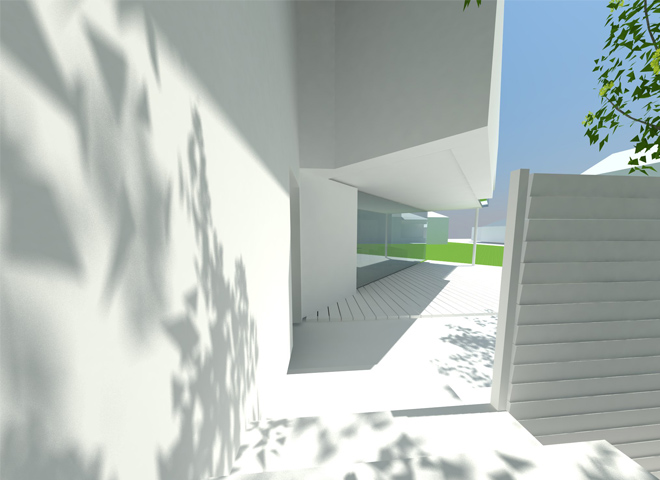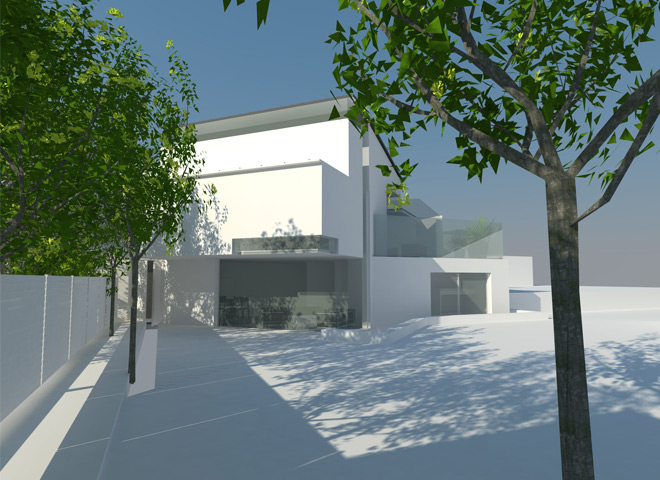Woodcote Valley Road, Croydon
The Brief for this new family house was to accommodate a young family with children and an elderly mother and carer. It was to be set in the back of the large garden of an existing house in Croydon. The neighbouring houses in this leafy part of Purley were a random mixture of typical stucco-covered walls, tiled roofs, some 60's architecture, and all with generous gardens. The main house was built inter- war without any distinguishing features.
The site is squeezed between three properties. The awkwardness of its location led us to design it with an emphasis on angled walls and views that pulled, pushed, and rotated the spaces. We also borrowed elements of Islamic symbolism in personal objects in the existing house. The geometric pattern was modernised and formed screens to full height windows. The house is naturally, of contemporary styling.
The different floors cater to different uses; the floor at street level is designed for the elderly mother who might need wheelchair access sometime in the future. Full height glazed doors lead onto a decked balcony. The children are at garden level to enable easy access to the outdoor play areas, while the top floor is reserved for the young parents. These are very private in nature owing to the obscure glazing while at the same time avoiding overlooking into neighbouring gardens. We have designed for changes in the life-cycle of the house.





